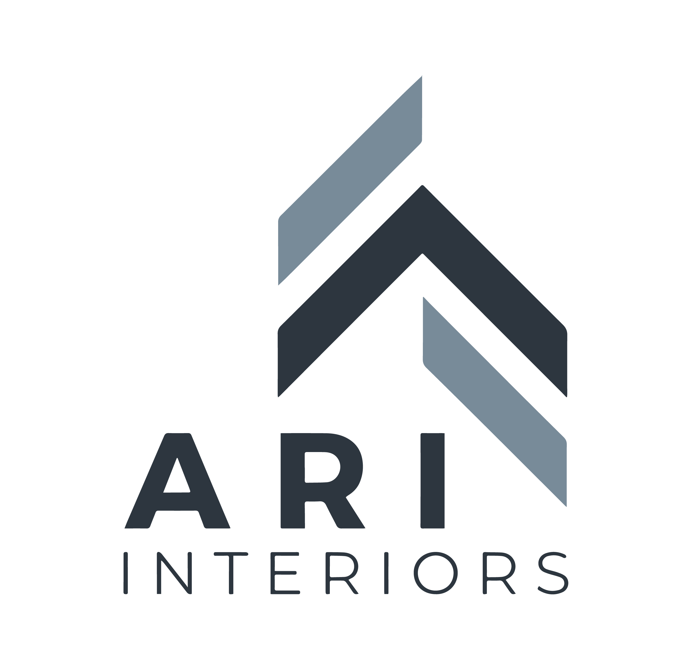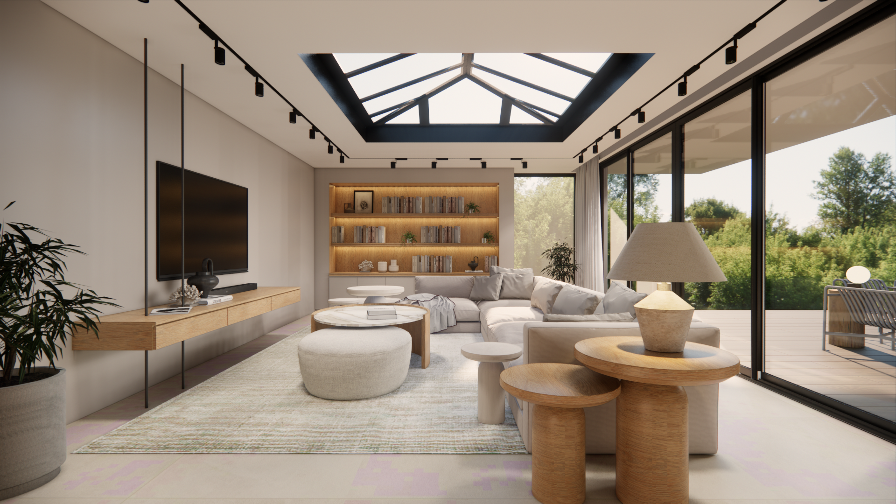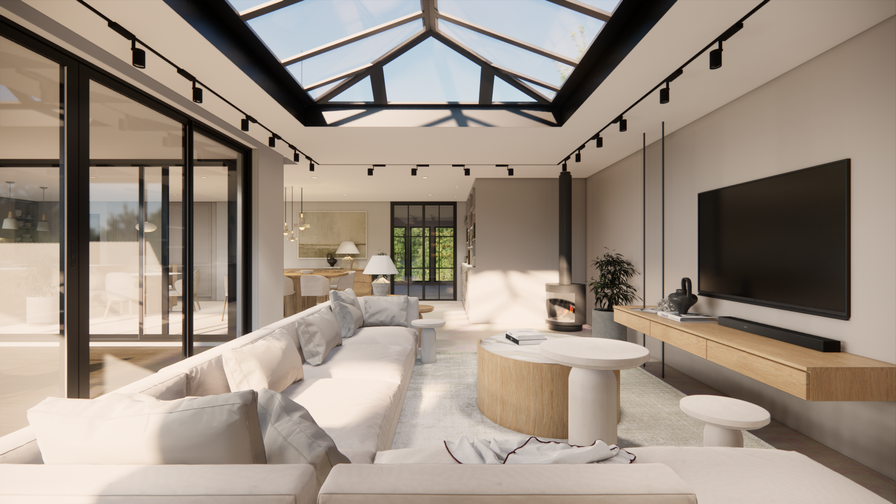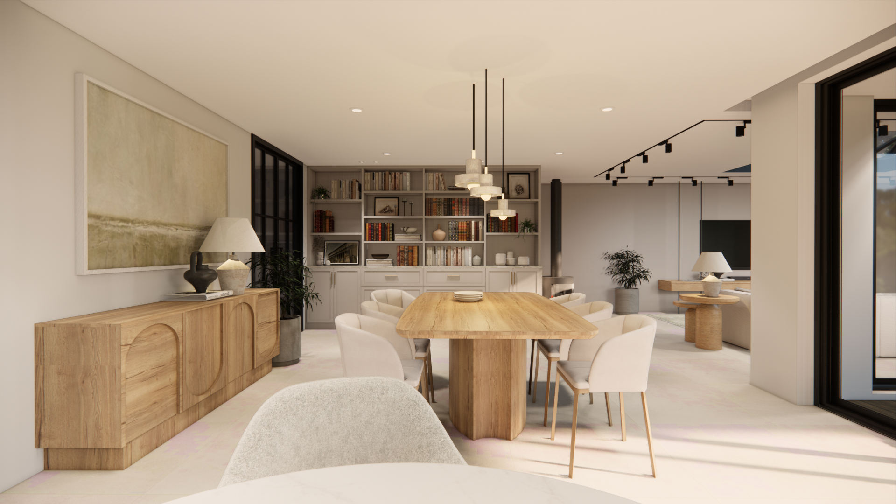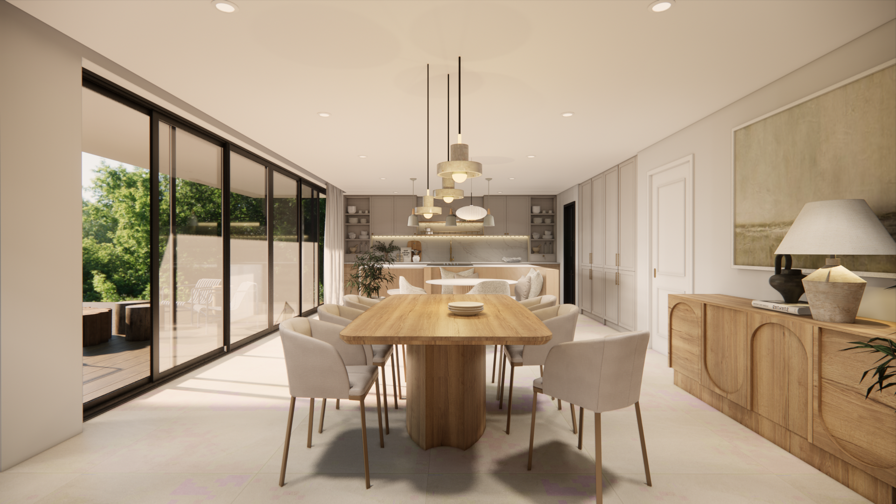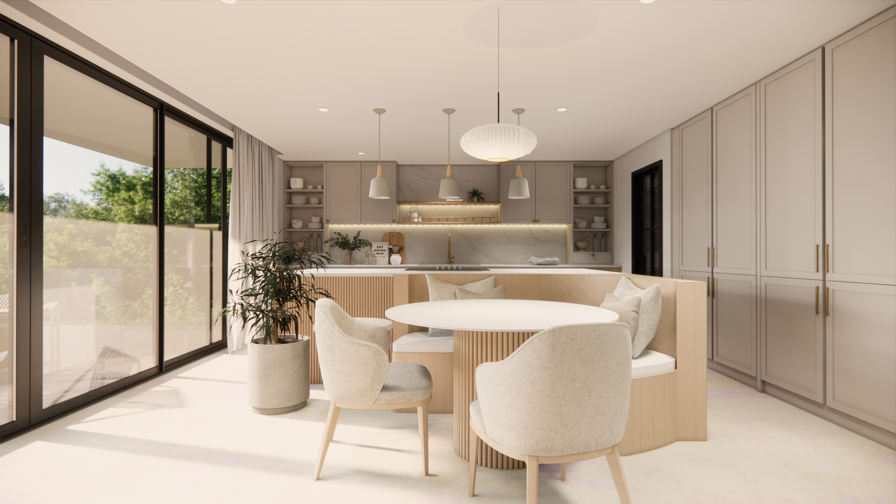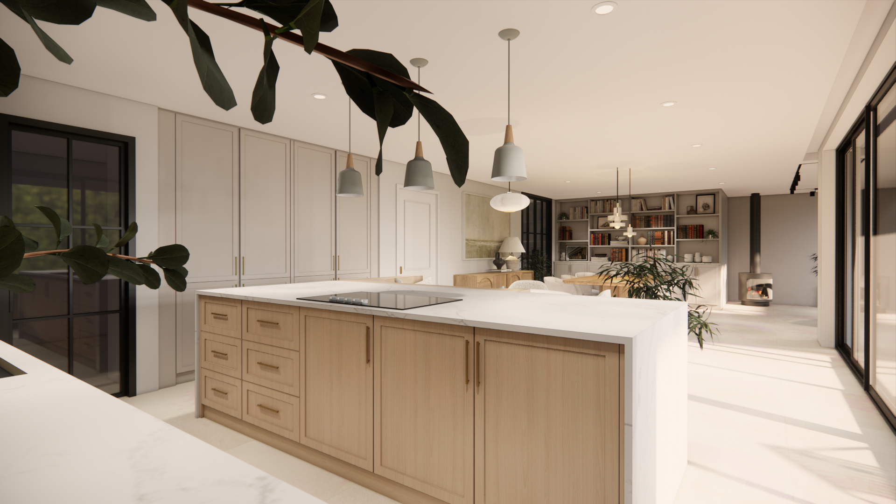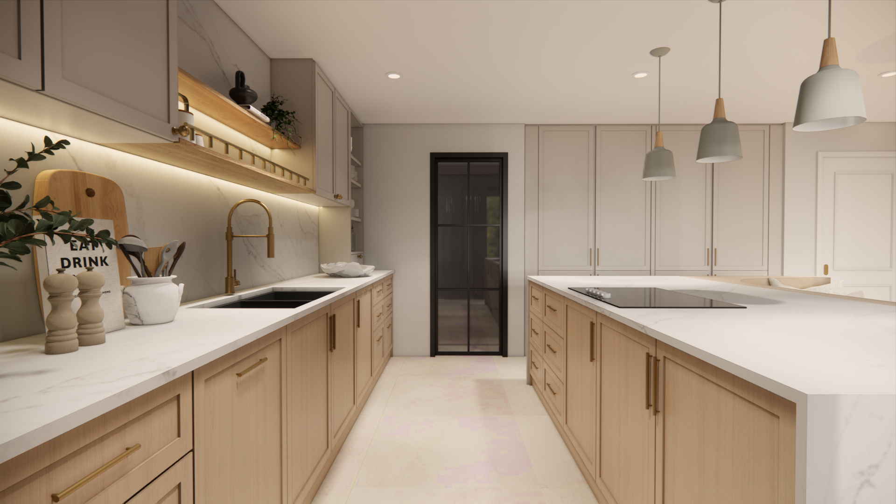Green Lane
We designed this spacious open-plan area to seamlessly combine a statement kitchen, dining space, and living room – tailored for a young family. The concept brings together traditional details with a contemporary twist, creating a space that feels both timeless and current.
Large patio doors and a striking skylight allow natural light to flood the interior, highlighting the natural finishes throughout.
Black accents add contrast and definition, while soft textures and warm lighting contribute to an inviting, comfortable atmosphere – a space thoughtfully created for everyday living and meaningful family moments.
- Enscape 2025 04 22 19 40 42 AA Living 2
- Enscape 2025 04 22 19 40 42 AB Living 2
- Enscape 2025 04 22 19 40 42 AC Dining
- Enscape 2025 04 22 19 40 42 AD Dining
- Enscape 2025 04 22 19 40 42 AE Nook
- Enscape 2025 04 22 19 40 42 AF Kitchen
- Enscape 2025 04 22 19 40 42 AG Kitchen
