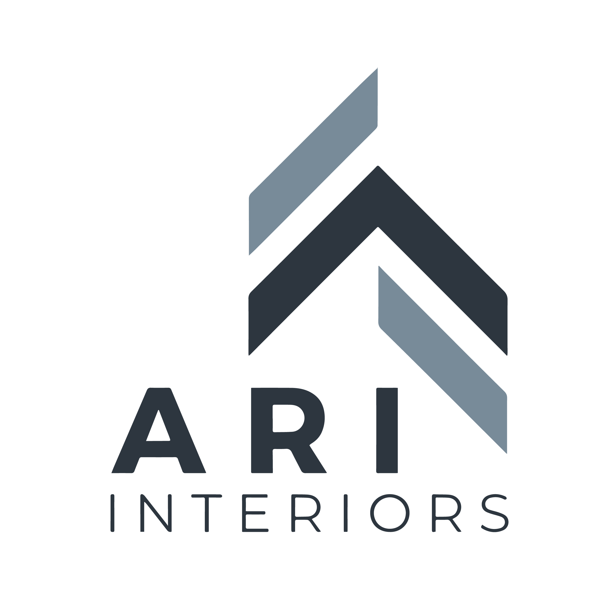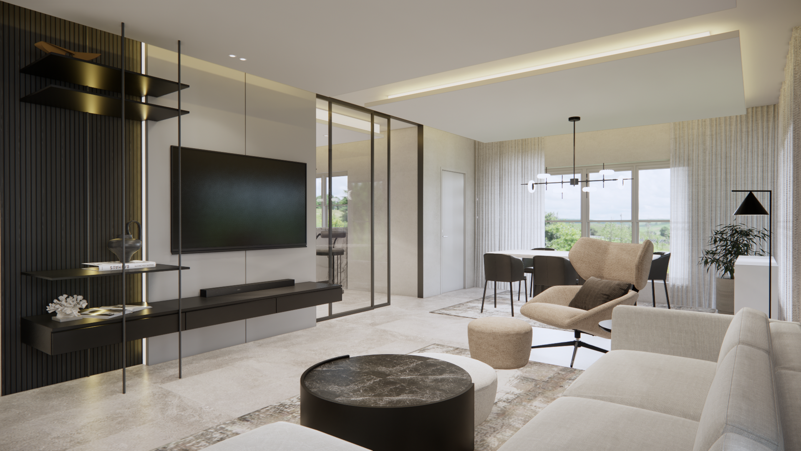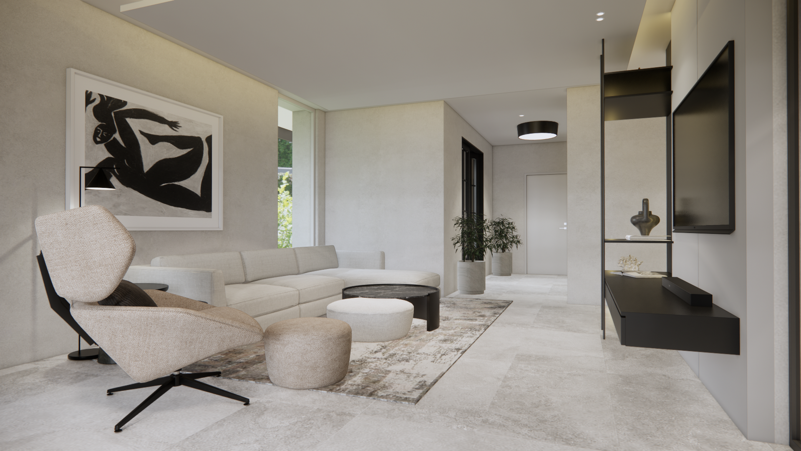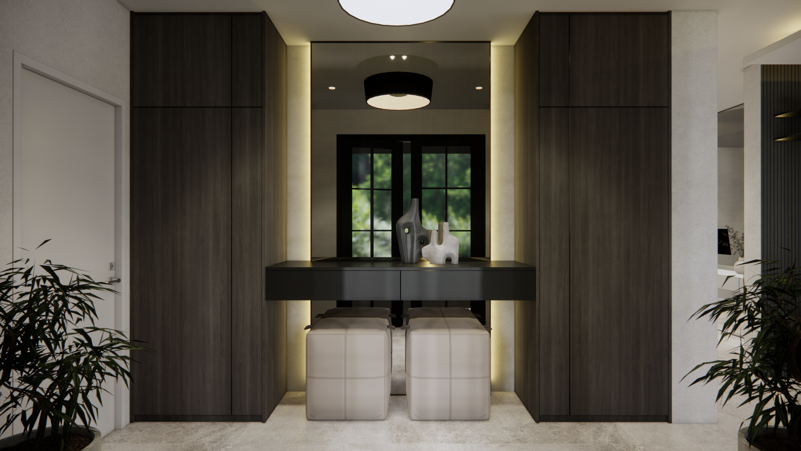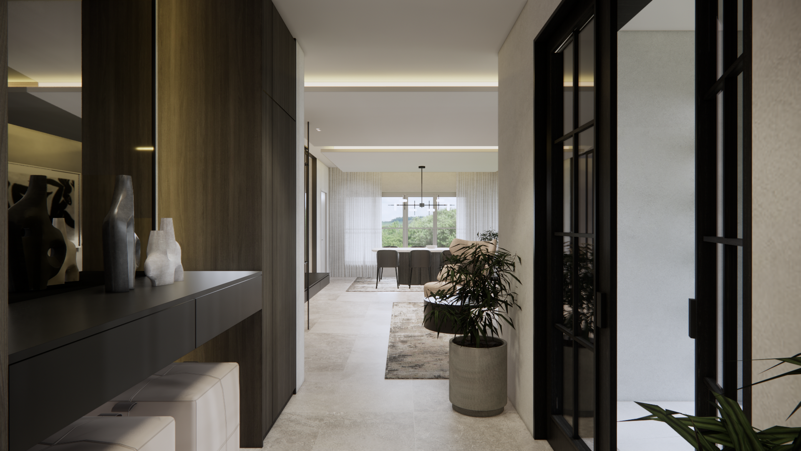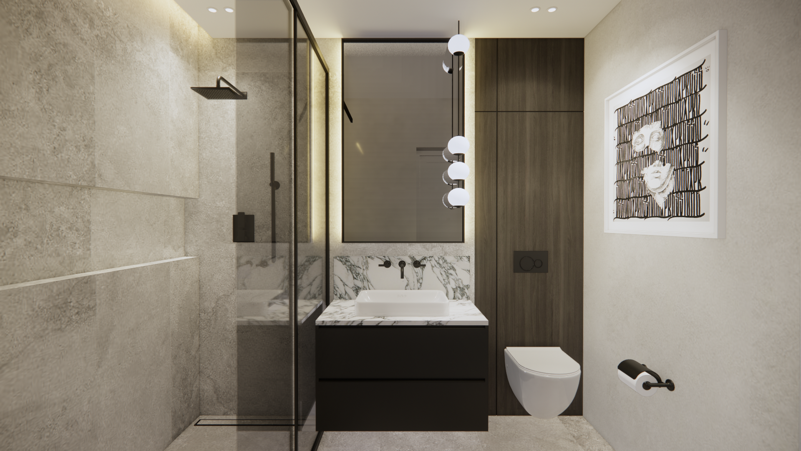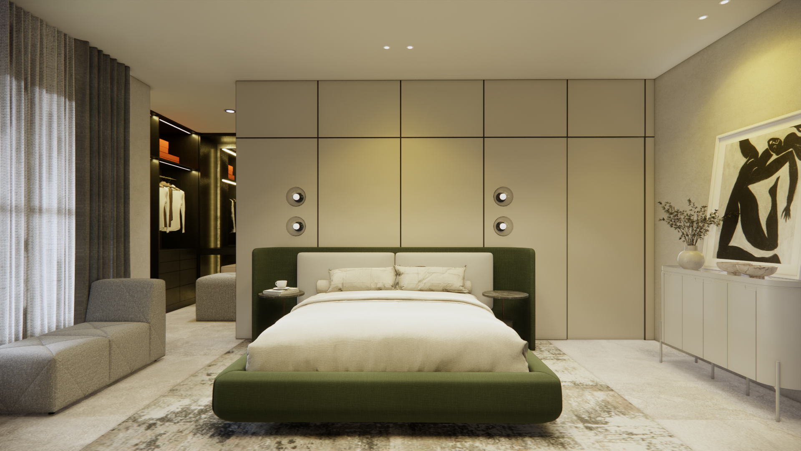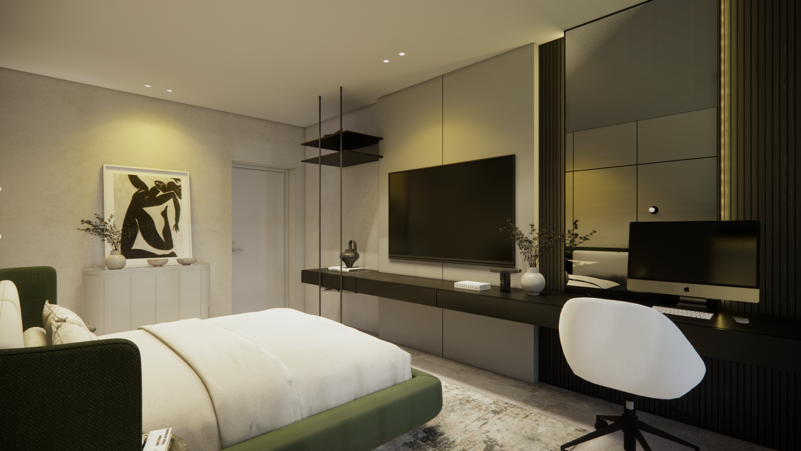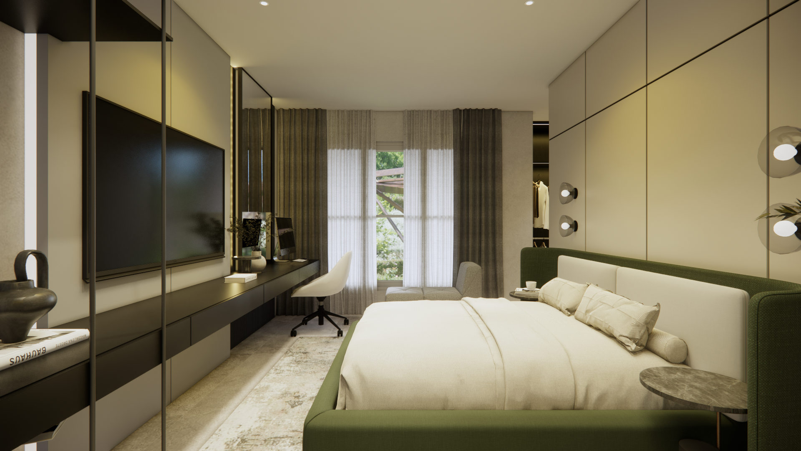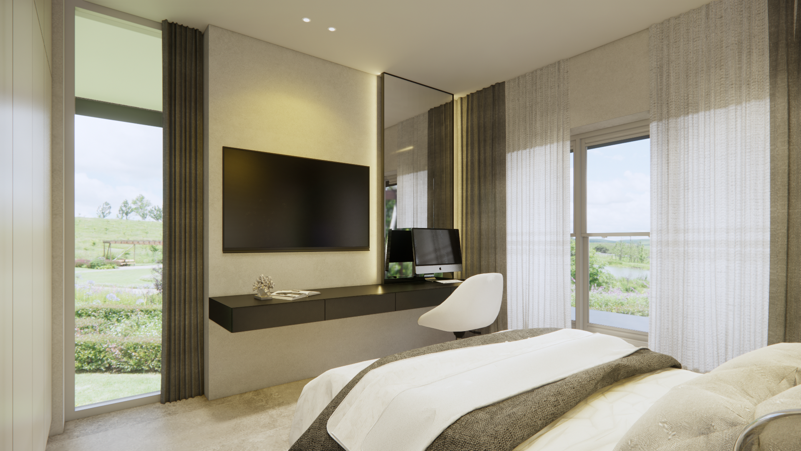Forest House
This one-floor villa was designed for a young family seeking comfort, functionality, and modern aesthetics.
The open-plan layout enhances flow and connection between living areas, while warm natural finishes combined with bold dark elements create a balanced, contemporary atmosphere.
Every detail was considered to maximise quality of living, from spatial planning to material selection, resulting in a stylish and inviting family home.
- Enscape 2024 09 04 22 49 00 AAA Living Room B (1)
- Enscape 2024 09 04 22 49 00 AAA Living Room A
- Enscape 2024 09 04 22 49 00 AAA Foyer B
- Enscape 2024 09 04 22 49 00 AAA Foyer C
- Enscape 2024 09 04 22 41 12
- Enscape 2024 09 06 15 14 38
- Enscape 2024 09 06 15 24 07
- Enscape 2024 09 06 15 24 48
- Enscape 2024 09 06 15 25 27
- Enscape 2024 09 06 16 02 25
