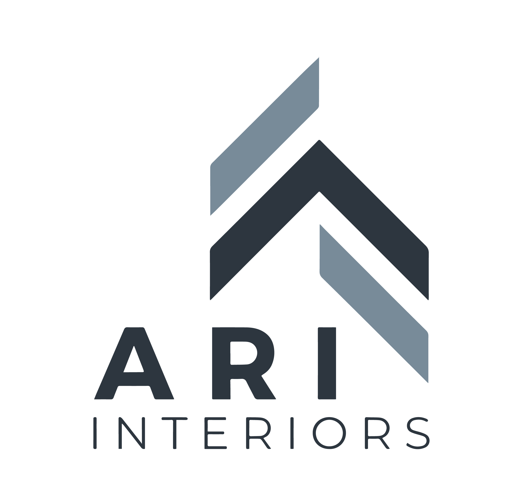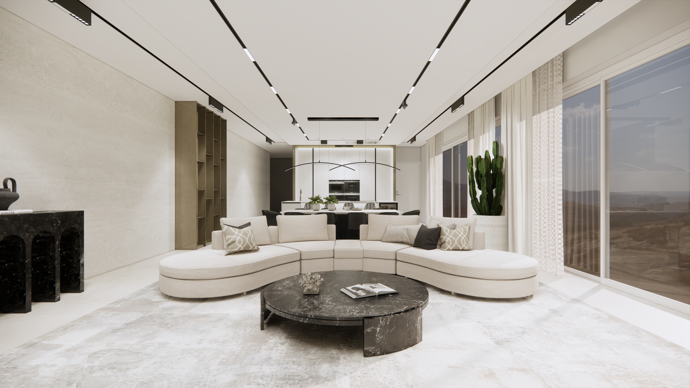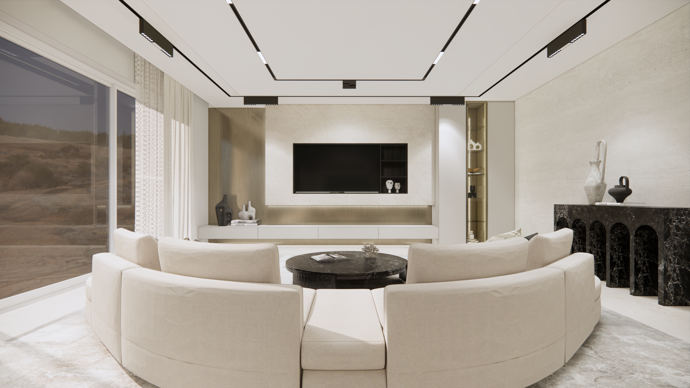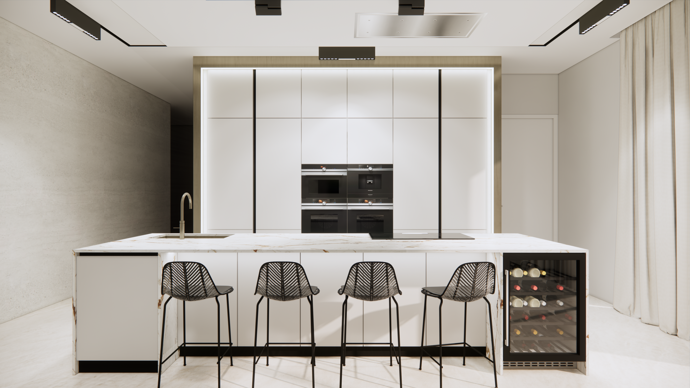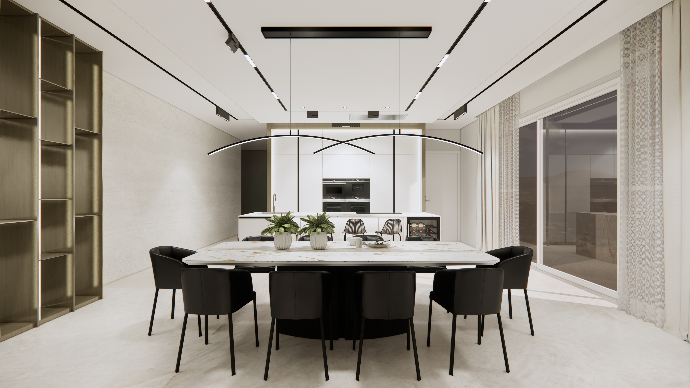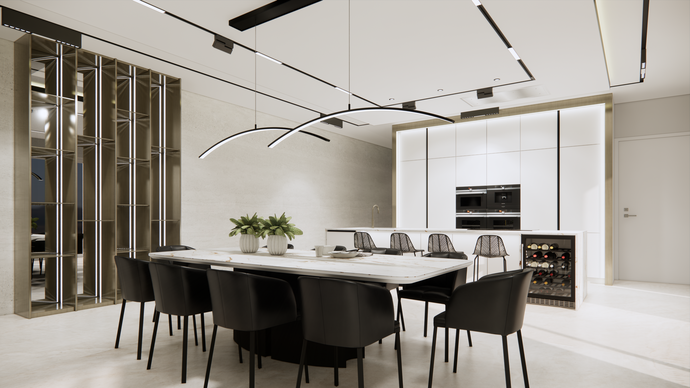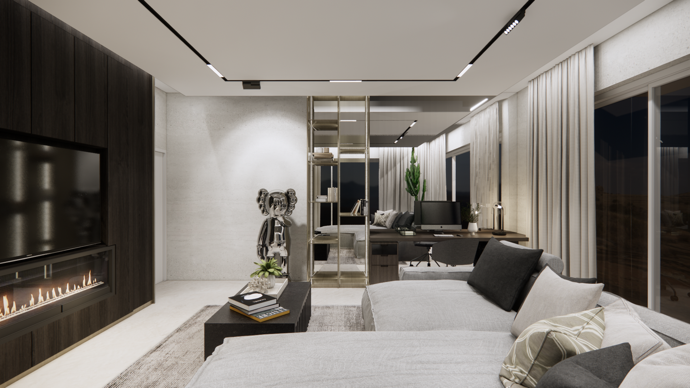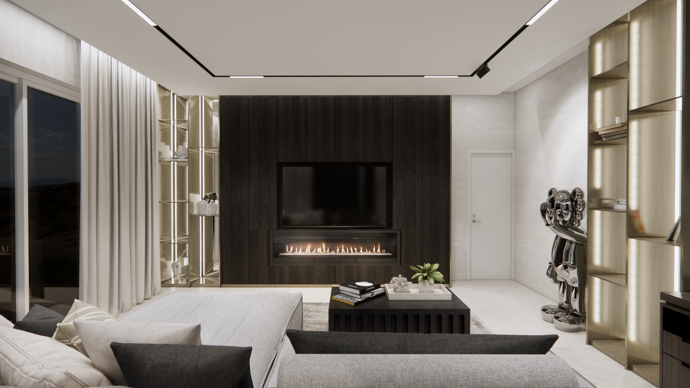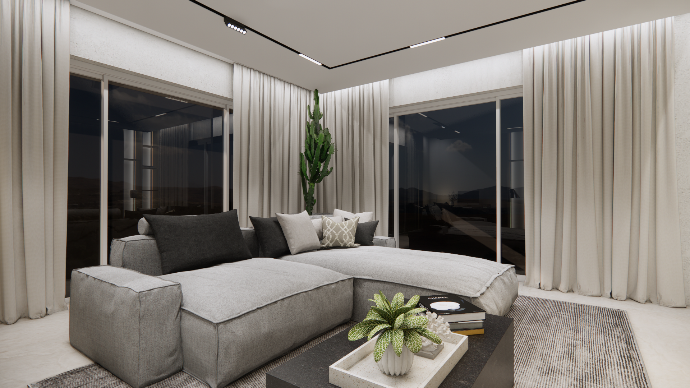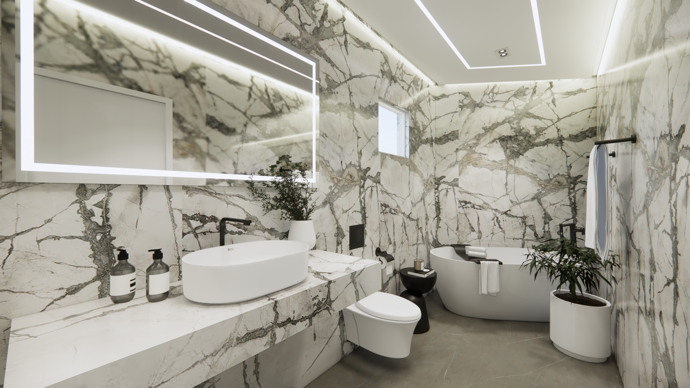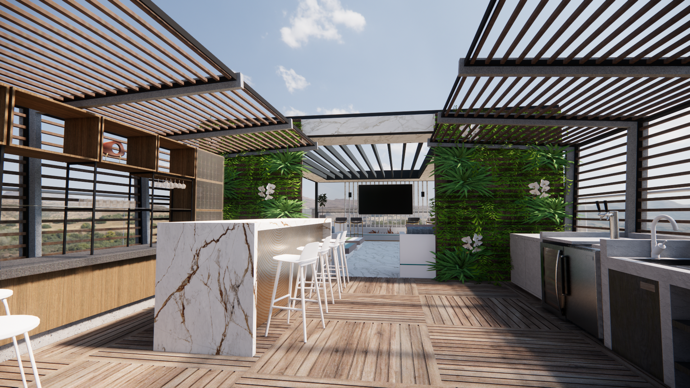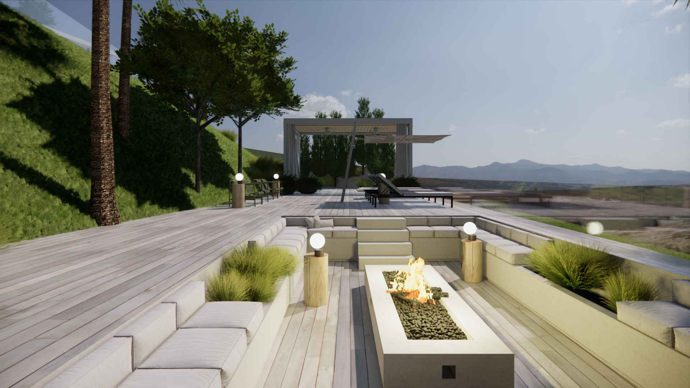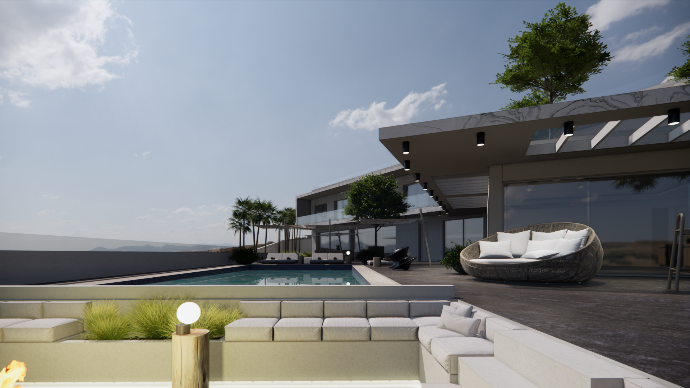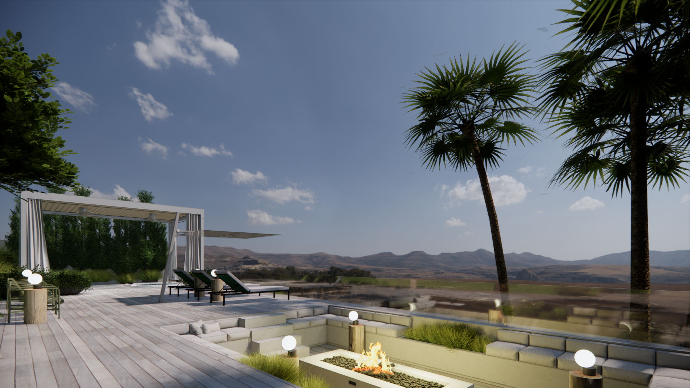El Paraiso Villa
For this new high-end villa in Marbella, designed for a family of six, we created a cohesive vision that flows seamlessly between indoor and outdoor spaces.
Natural elements, earthy tones, dark accents, and lush vegetation form the foundation of the design, reinforcing a strong connection to the surrounding environment.
Carefully considered lighting enhances the architecture and atmosphere, supporting both function and mood. Every aspect of the project was developed to promote well-being and reflect a refined, luxurious lifestyle in harmony with
nature.
- Living Area 1 (2)
- Living Area 2
- Bar Area 1
- Dining and Kitchen 1
- Dining and Kitchen 2 (2)
- Lounge 1A
- Lounge 2A
- Lounge 3A (1)
- Bathroom AA
- Bathroom BB
- Outdoor Bar (1)
- View 1 (2)
- View 3A
- View 4 (1)
